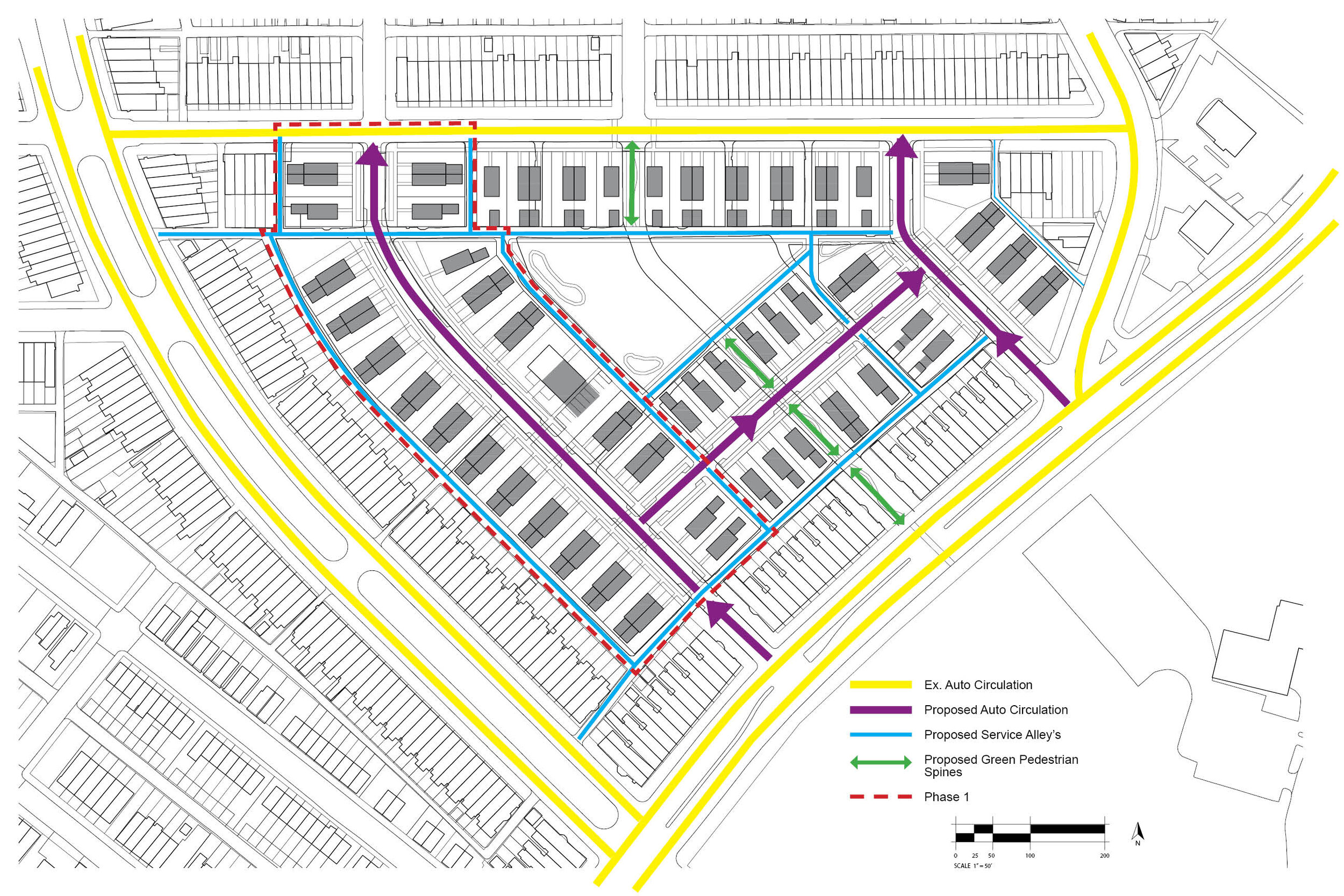Baltimore, Maryland
Tivoly Net-Zero Community



The Tivoly Redevelopment Plan reimages the site as a desirable enclave of single and semi-detached market-rate houses centered around a community open space. The approach changes the road alignments to permit a phased approach for the triangle, but it still retains the low-density of single-family and semi-detached houses to create a unique development attractive to homebuyers. The proposed plan for the first phase includes 39 units with 34 semi-detached houses and five detached. As the triangle is fully built out, the later phases add 24 semi-detached units and 16 single-family houses.
As an innovative, green community, the houses will all include sustainable features including recycled and renewable resourced low-VOC materials, Passive House design, low energy systems and appliances, and low flow fixtures. The selections will present a highly efficient home that will be a cost savings for homeowners. Yet, the homes will have a familiar quality that is in keeping with the tradition of Baltimore City and the CHM neighborhood, each two stories, clad in brick, and with a front porch and back garage.
The semi-detached duplexes will be approximately 1,350 SF with two and a half bathrooms and two bedrooms at the upper level. The single-family homes will be about 1,600 SF with three bedrooms. Both types will have open floor plans in the first floor providing a spacious public floor. Windows in the houses will be large to let in plenty of natural light. The houses will be simple yet, comfortable.
At the same time, these houses will be very well constructed as factory built units. This technique will produce houses that look the same as those built on site, but with a quality of construction that is superior to that of on site construction. This is achieved by the tighter controls of factory work environments, with greater precision and quality inherent to building in a conditioned space. The result will be a house that is sturdier and more resilient, lasting longer and requiring less maintenance.
Davin’s Role: Design Principal
Client: Urban Green
Architect: Living Design Lab
share