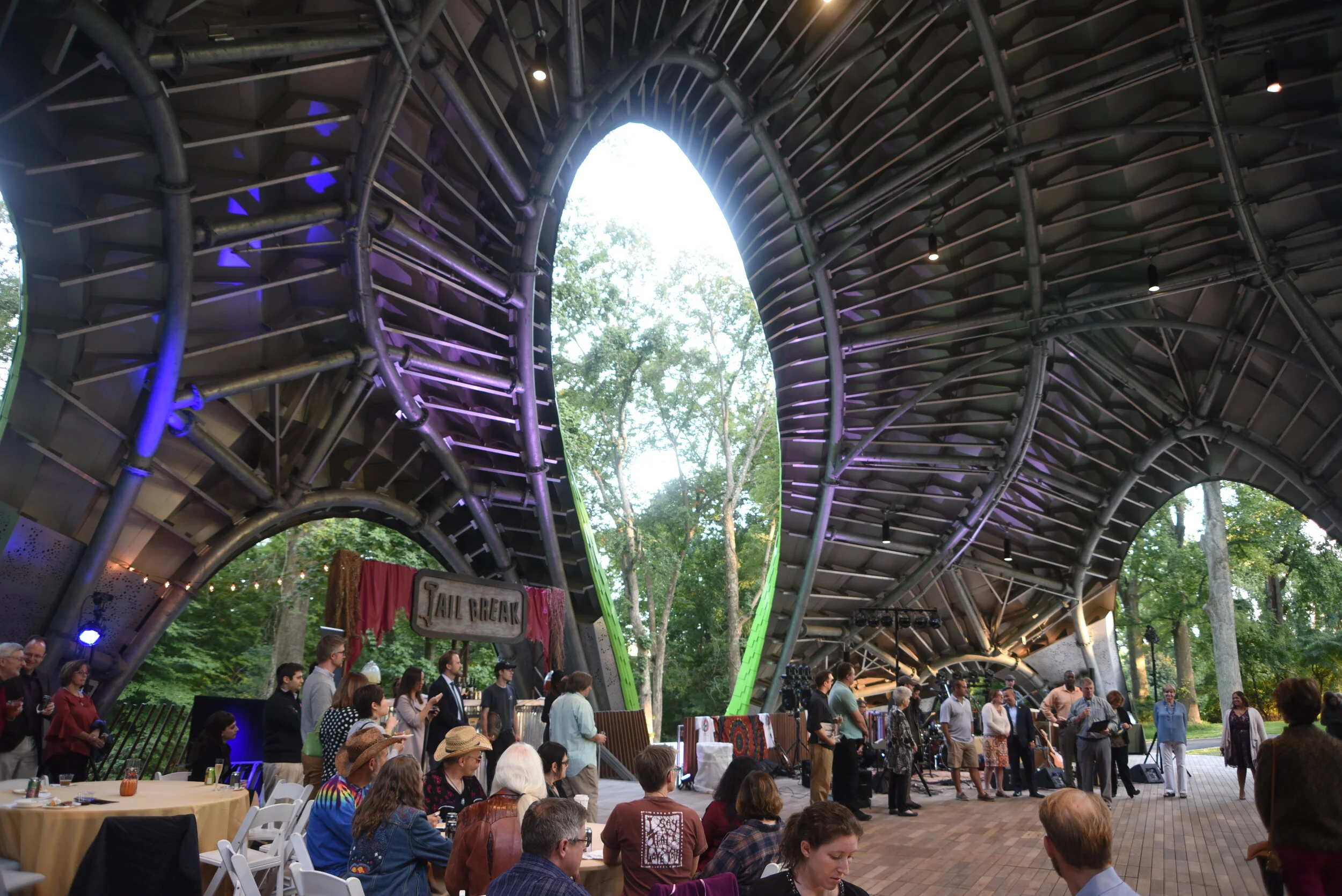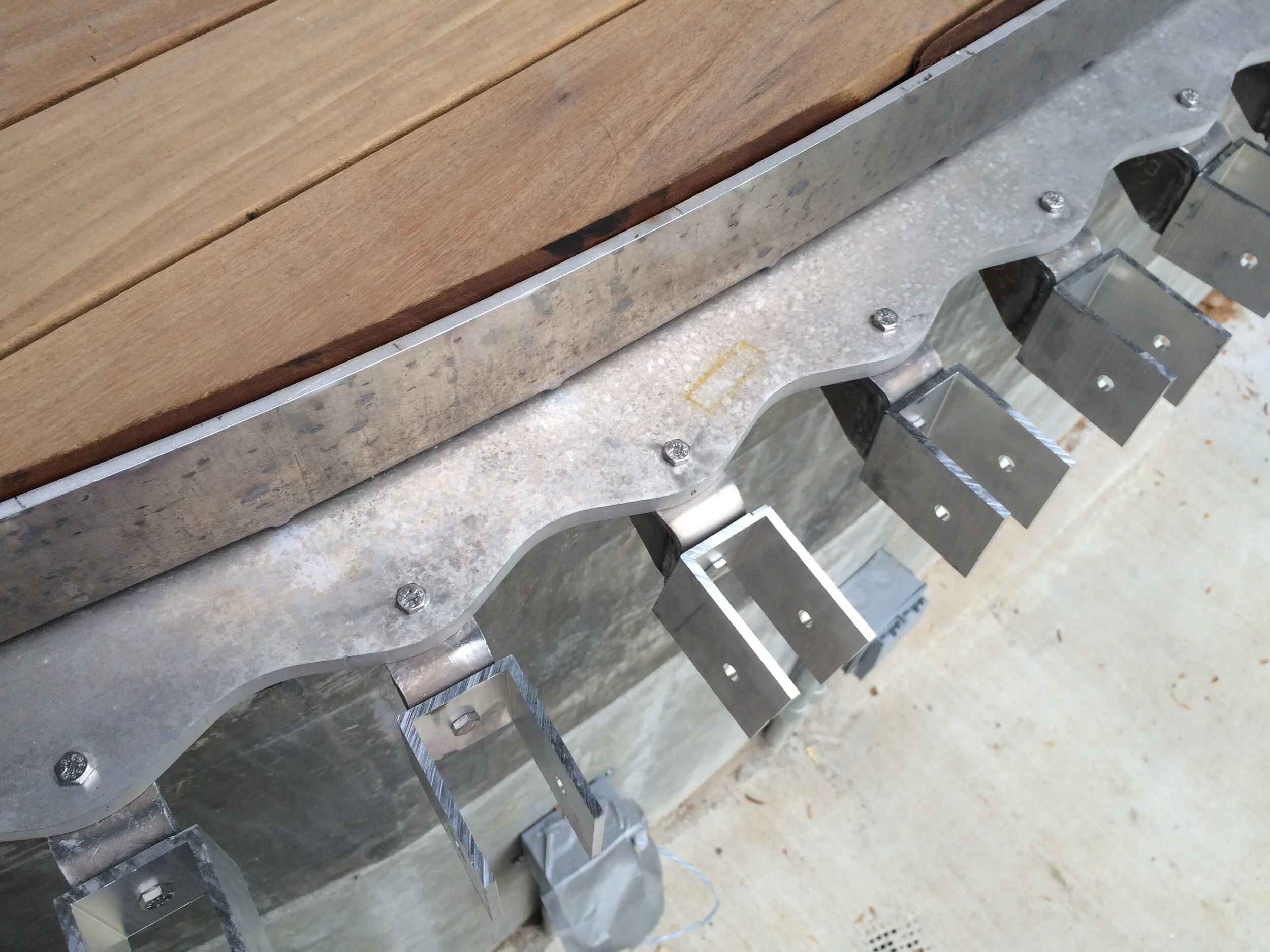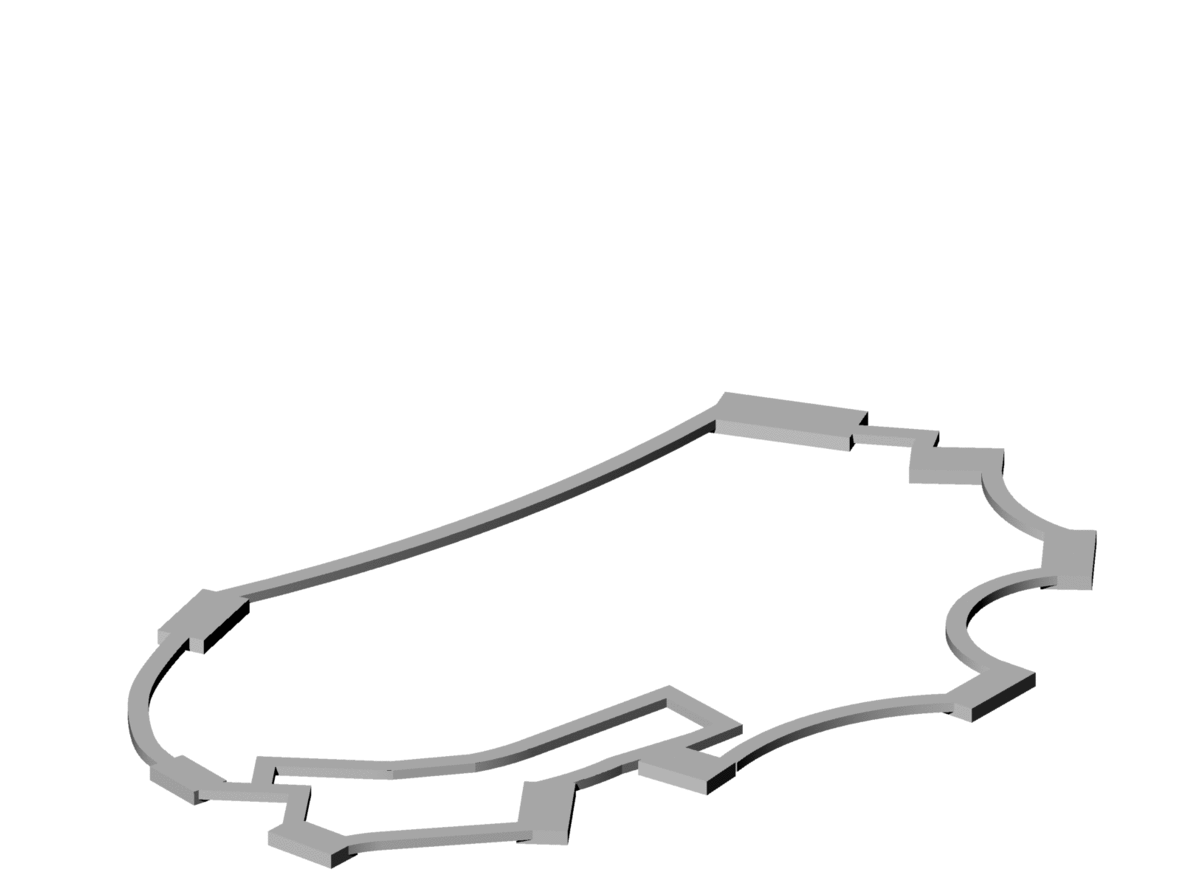Columbia, Maryland
The Chrysalis
























The Chrysalis is a performance stage, park pavilion, and sculpture in Merriweather Park at Symphony Woods in the heart of downtown Columbia, Maryland. As a park pavilion, the Chrysalis primarily serves the public as a destination within the Park. It also acts as a stage for large shows and festivals in concert with the adjacent Merriweather Park Pavilion amphitheater.
The vision for the Chrysalis was to create a world-class structure in the woods at the center of downtown that would help establish Columbia as a cultural destination and progressive 21st century community. To achieve this, the Chrysalis was designed as an organic form that is simultaneously natural yet highly tectonic, presenting an unexpected convergence of oppositional readings. It stands both integrated with its forested surroundings and distinct from it.
The form itself was generated as a pleated catenary, digitally inflated from a flat mesh. The parametrically modeled geometry responds to site conditions such as tree locations, grading and orientation while also forming apertures for viewing and performing. The result is a see-through sculptural object that demands to be experienced in the round, ever changing for the viewer.
Beyond a sculptural object, the 5,000 sq. ft. Chrysalis is a high-performance structure, providing two prosceniums, 58,000 lb. of theatrical gear lift capacity, and providing over 2,000 amps of service. With every detail exposed, the building is an exhibition of the advanced digital design and CNC fabrication process behind its creation. As each technical detail contributes to the overall aesthetic, the Chrysalis is entirely rational, with a seamless relationship between form, fabrication and effect. The integration of systems, attachment details, materials and spacing of elements each became critical design elements in the project.
The basic elements of the Chrysalis are the stage, superstructure, shell and shingles. The stage is formed of a concrete piers and diaphragm base covered with ipe wood decking tiles and a bespoke ipe wood “pickets as cladding & railing” system. The 110 piece rolled steel tube superstructure emerges from the concrete base, each section unique in length and curvature, creating an elegant framework of asymmetric arches. The shell itself is made of a proprietary aluminum panel system. These unitized panels are self-spanning, with 300 completely unique integrated aluminum truss purlins covered with aluminum sheathing. The superstructure and shell were field assembled by crane in a carefully sequenced process of erection. The shell was then covered with 8,200 aluminum shingles in 44 unique profiles applied in a four-color gradient.
The geometric complexity demanded a unique level of collaboration, blurring the lines between architecture, structural engineering, and fabrication. The fully integrated design process exclusively utilized digital models for communication and coordination over traditional 2D orthographic projections. As such, the Chrysalis required innovative approaches to analysis, design, and detailing, at each turn requiring optimization that challenged standard courses of practice. The Chrysalis is exceptional not only for its dynamic form and presence, but also for the fully integrated, interdisciplinary design process that brought it to realization.
Project Team:
Davin’s Role: Design Principal
Client: Inner Arbor Trust
Architect: Living Design Lab
Structural Engineer: Arup
MEP Engineer: Arup
Civil Engineer: Gutschick, Little & Weber, P.A.
Construction Manager: The Whiting Turner Contracting Company
Landscape Architect: Mahan Rykiel Associates
Lighting Designer: Arup
Designer: Marc Fornes / THEVERYMANY
Computational Design Consultant: David Eaton
share









