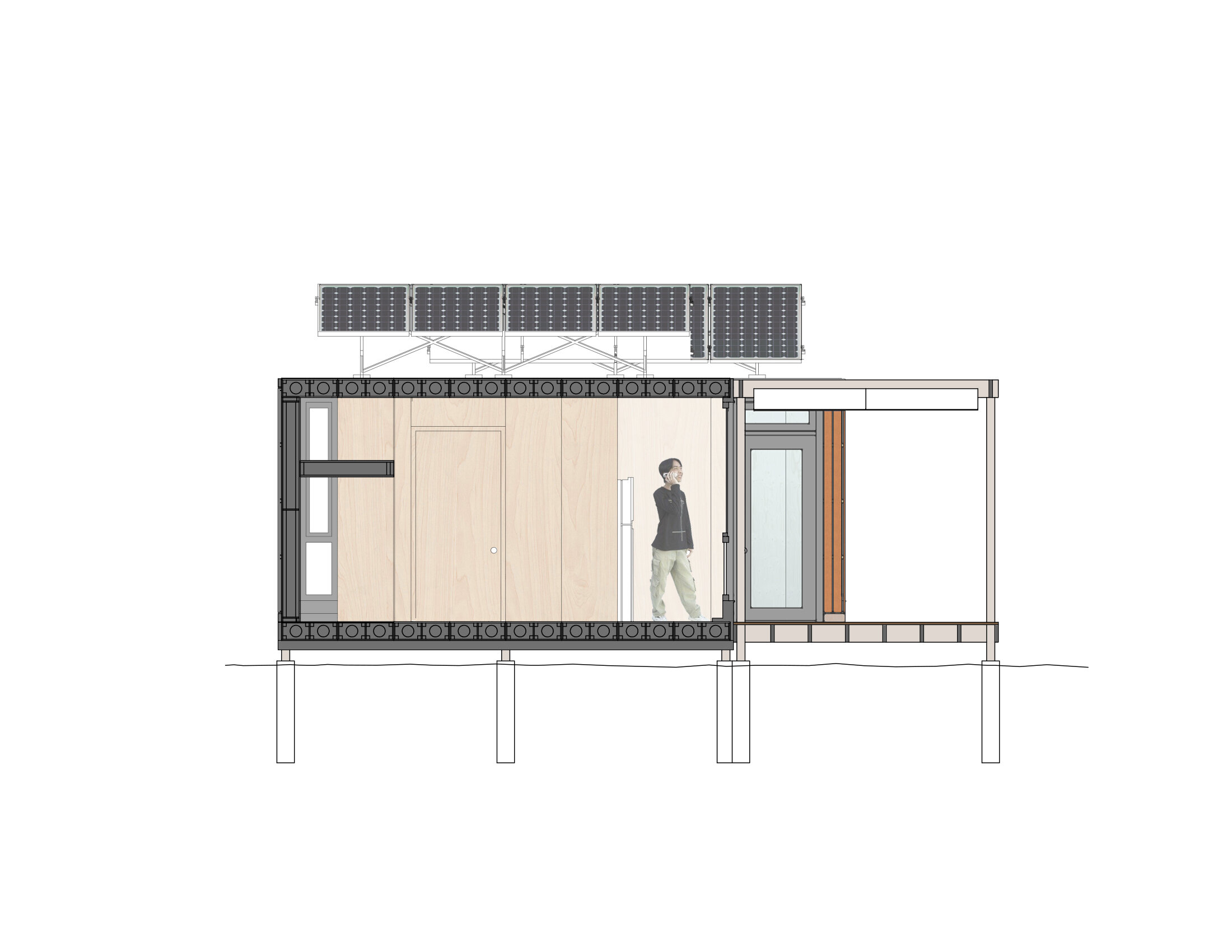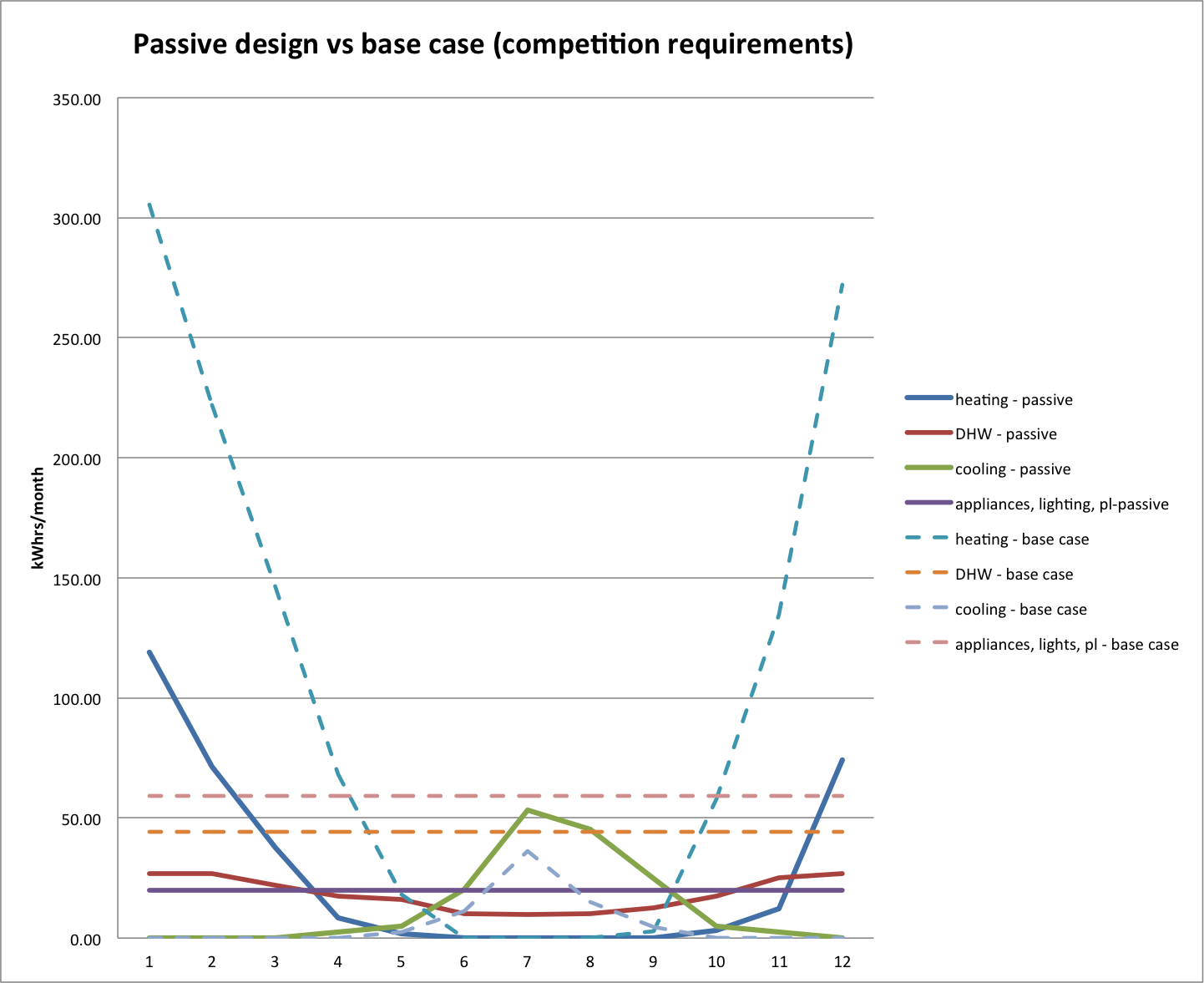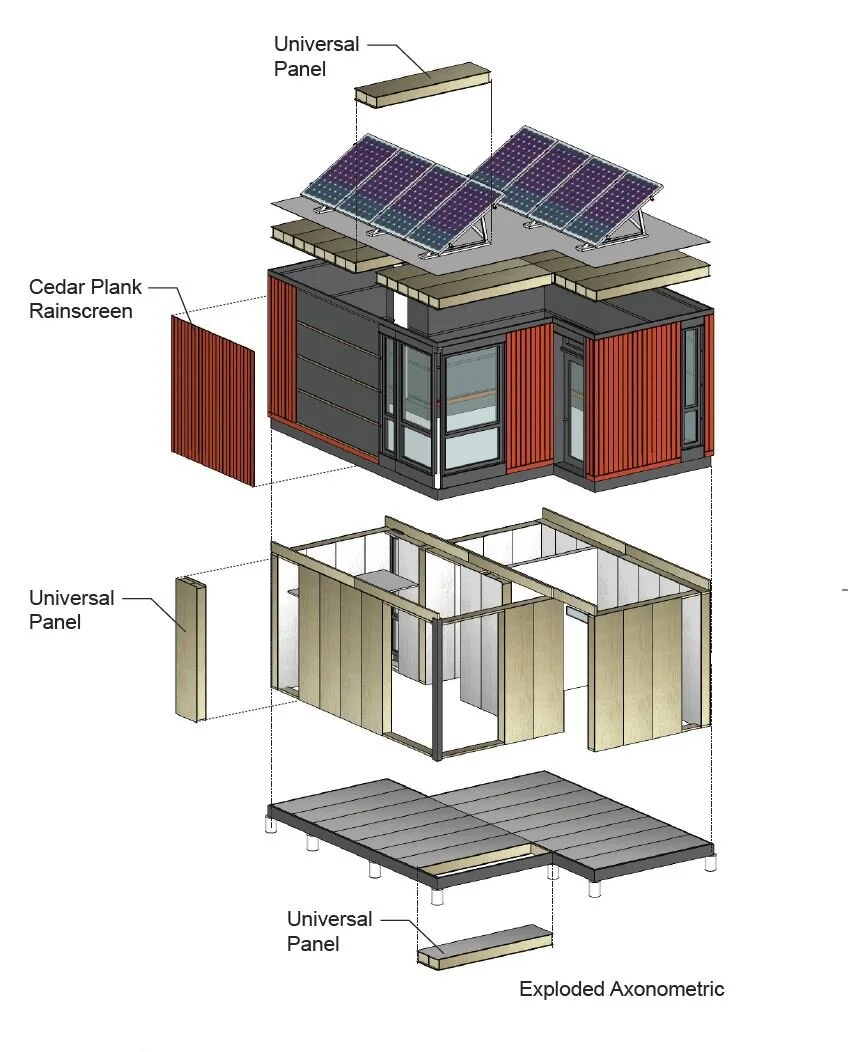Chicago, Illinois
Passive Micro Housing Community










The Flat-Pack Passive House is a flexible, high-performance tiny house built from a special modular construction system. The system together with the application of energy-saving strategies and passive design principles reduces annual energy demand by as much as 70%. The complete approach incorporates all-natural materials, no embodied toxicity, almost zero embodied energy and virtually zero GWP. In contrast to the typical tiny house built on a trailer chassis, the Flat-Pack Passive House is quickly assembled on site using a versatile panel system. The panels, built of plywood sheathing and internal ribs, are fully load bearing, useable for walls, roofs or floors. The lightweight panels can be erected easily on site with low-skilled labor and basic tools. As a simple unit, it can be cost-effectively mass produced and shipped flat-packed anywhere. It also allows structures to be re-configured, expanded, dismantled or reused, giving ultimate flexibility for tiny houses to evolve and grow to meet changing demands.
The Flat-Pack Passive House is a flexible, high-performance tiny house built from a special modular construction system. The system together with the application of energy-saving strategies and passive design principles reduces annual energy demand by as much as 70%. The complete approach incorporates all-natural materials, no embodied toxicity, almost zero embodied energy and virtually zero GWP. In contrast to the typical tiny house built on a trailer chassis, the Flat-Pack Passive House is quickly assembled on site using a versatile panel system. The panels, built of plywood sheathing and internal ribs, are fully load bearing, useable for walls, roofs or floors. The lightweight panels can be erected easily on site with low-skilled labor and basic tools. As a simple unit, it can be cost-effectively mass produced and shipped flat-packed anywhere. It also allows structures to be re-configured, expanded, dismantled or reused, giving ultimate flexibility for tiny houses to evolve and grow to meet changing demands.
Davin’s Role: Design Principal
Architect: Living Design Lab
Passive House Consultant: Michael Hindle
share
