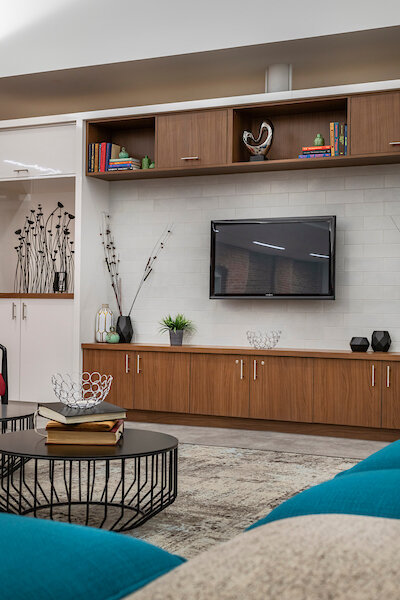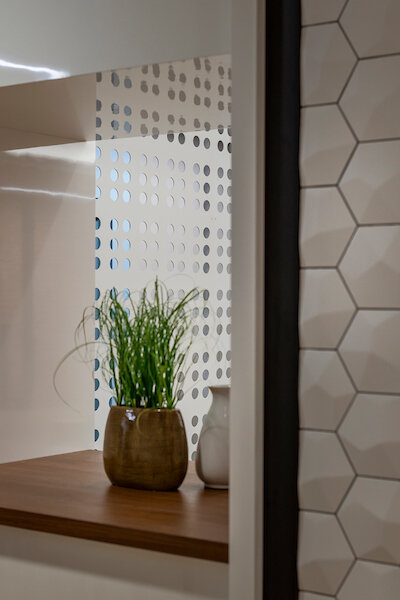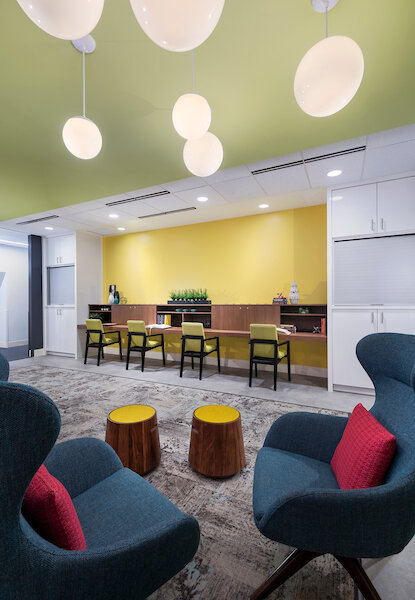Baltimore, Maryland
National Federation of the Blind Guest Rooms Suite
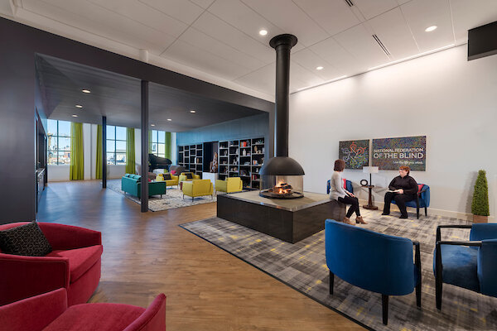
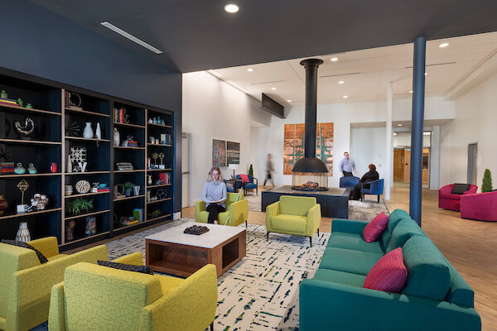
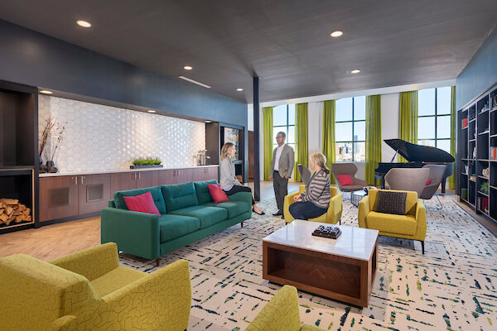
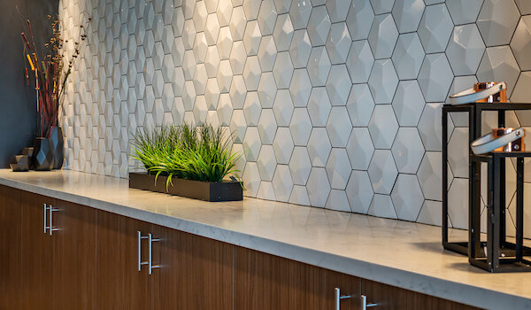
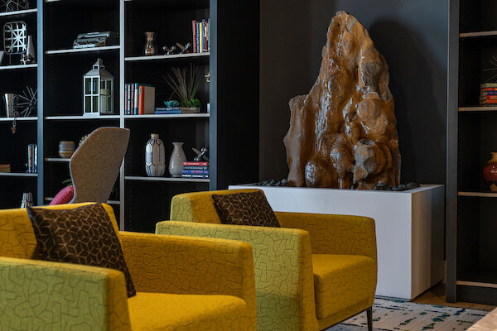
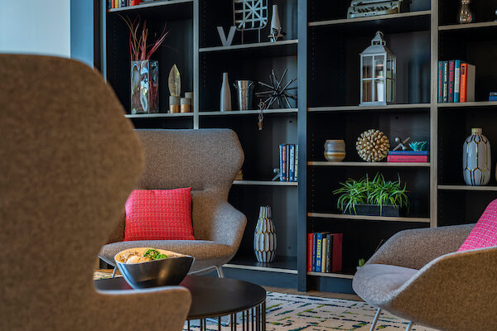
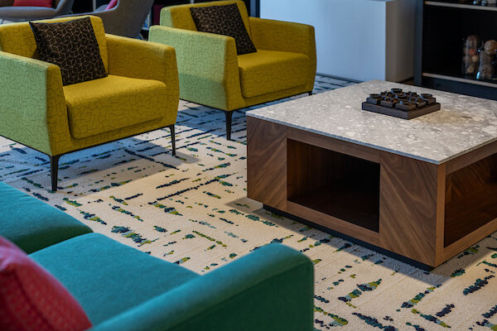
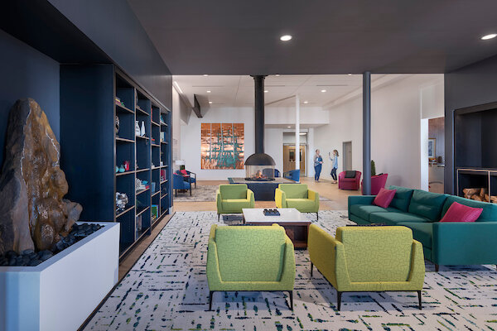
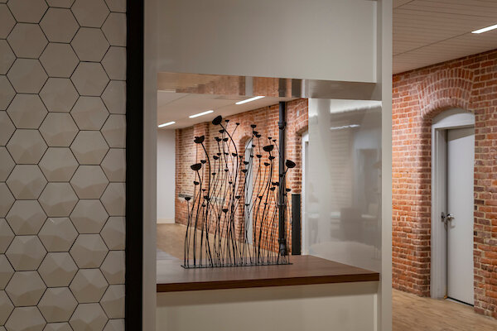


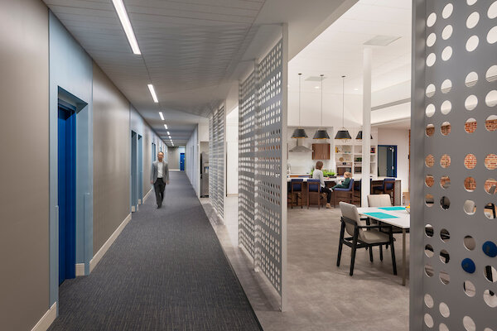
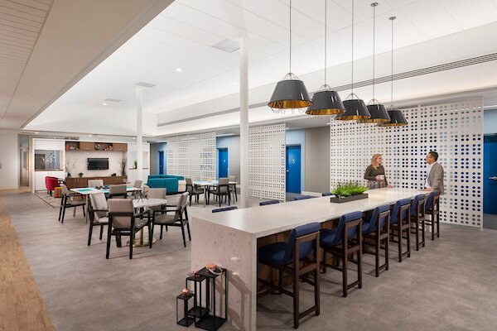

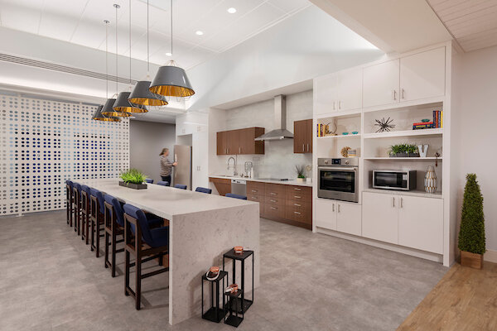
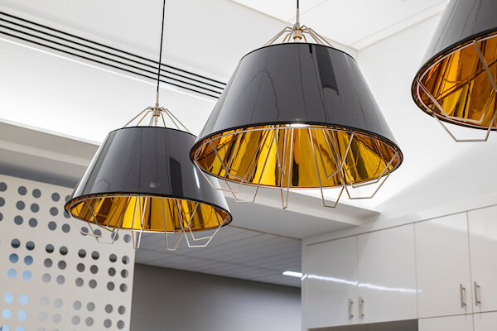
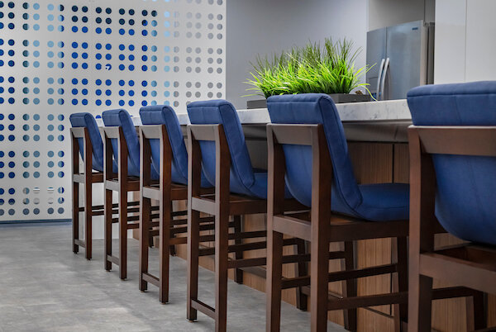
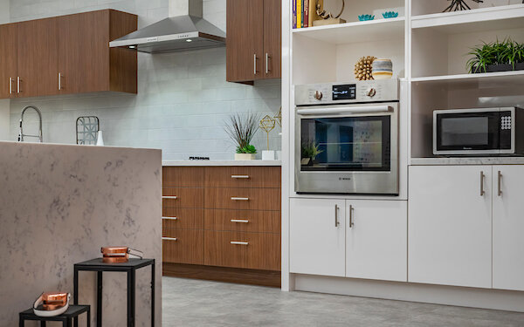

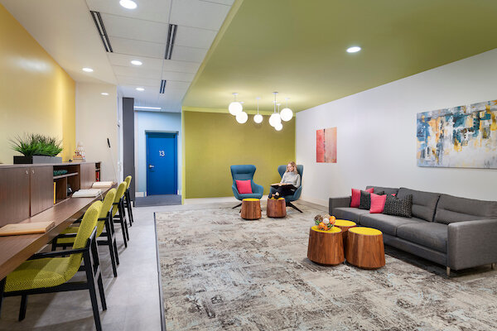
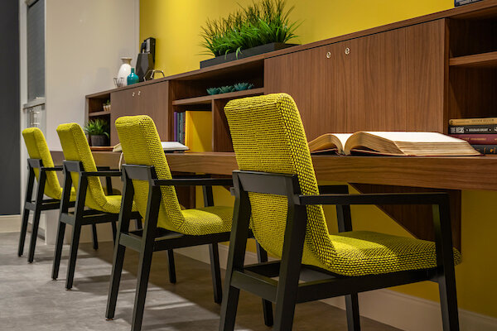
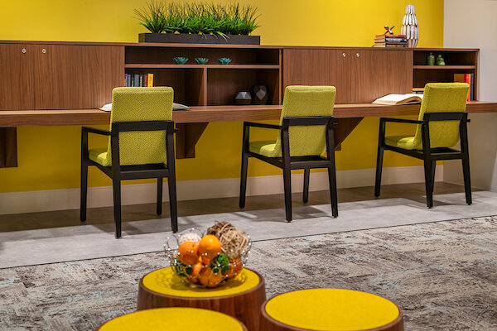
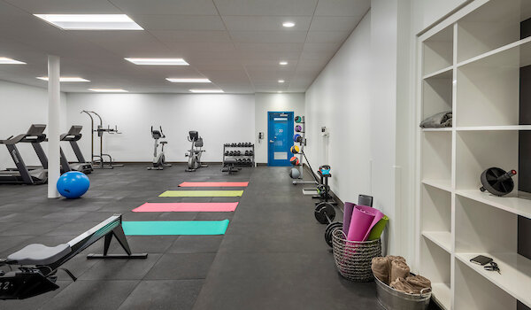
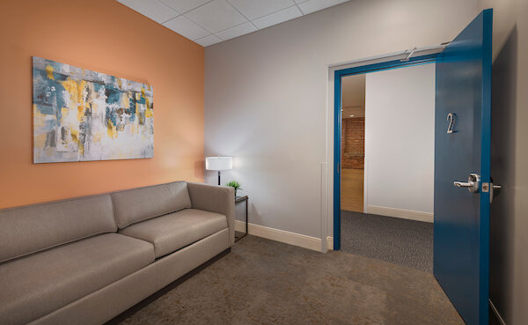
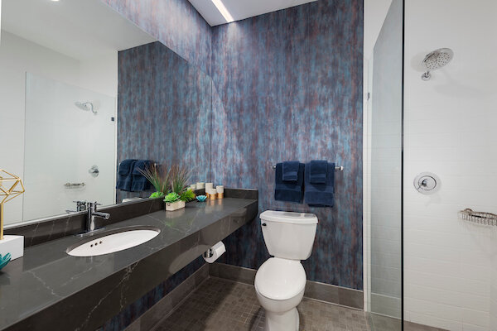

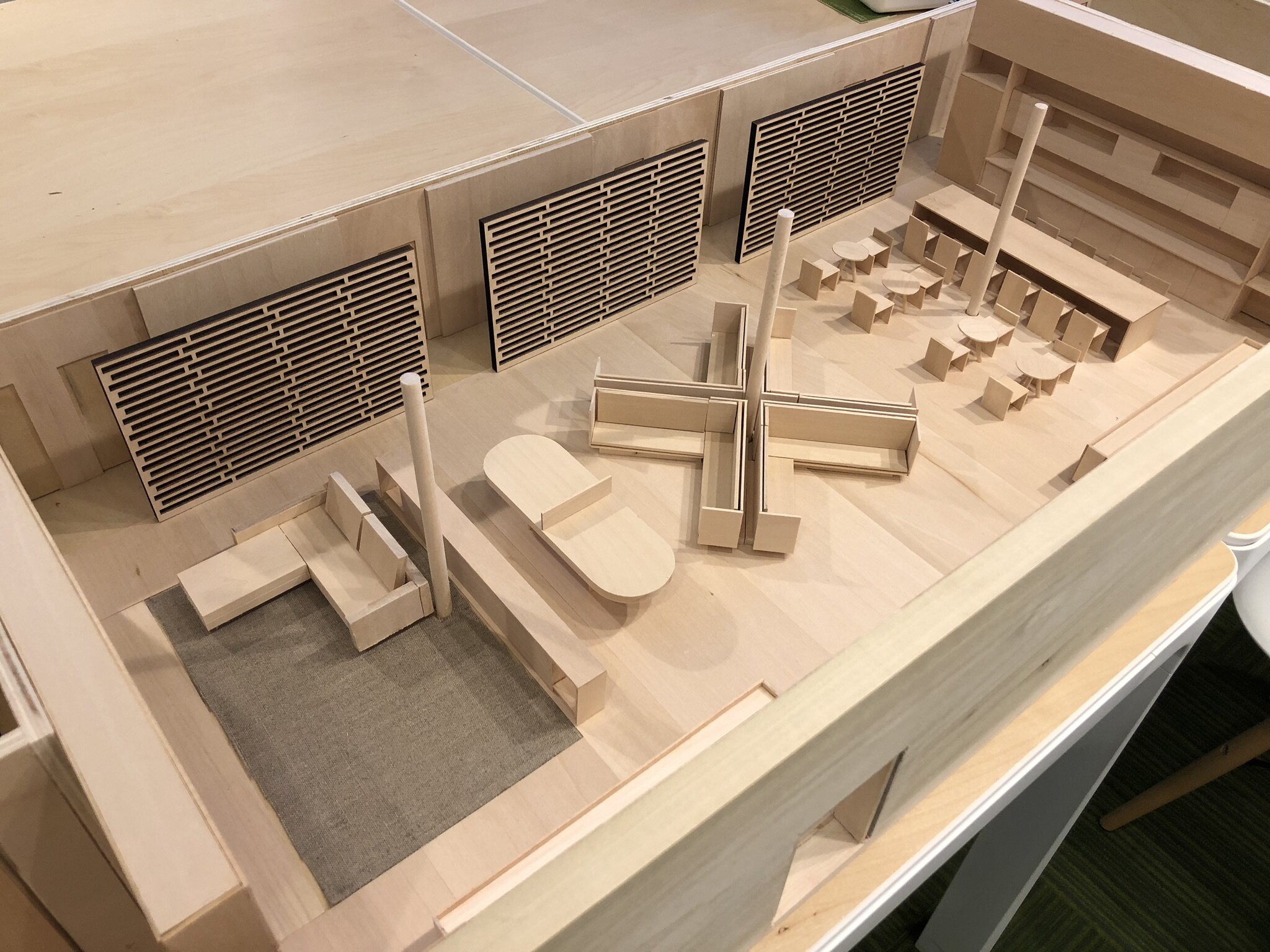


The NFB headquarters is located in South Baltimore in an 80,000 square foot facility which houses a conferencing center, guest rooms, technological laboratory, library and offices.
Davin while at Living Design Lab conducted a comprehensive study of the NFB headquarters to understand the organization’s needs, aspirations, and current use of the building. The study then provided recommendations as to the possible spatial re-distribution and redesign of the facilities to best support the mission of the organization, as well as open up a large portion of the building for lease in an amenable real estate market.
For the first phase, the National Federation of the Blind is renovated a 4th floor wing of their existing building to create guest room accommodations with supportive common spaces. The environment was designed to be a “home away from home” for NFB members with a variety of comfortable spaces that invite socialization. In addition to sleeping rooms, the wing contains a living room, family room, kitchen, fitness center with shower rooms, and a hang out space for younger visitors. The existing dining hall was also updated.
Davin’s Role: Design Principal
Client: National Federation of the Blind
Architect: Living Design Lab
Interior Designer: the Verve
share
