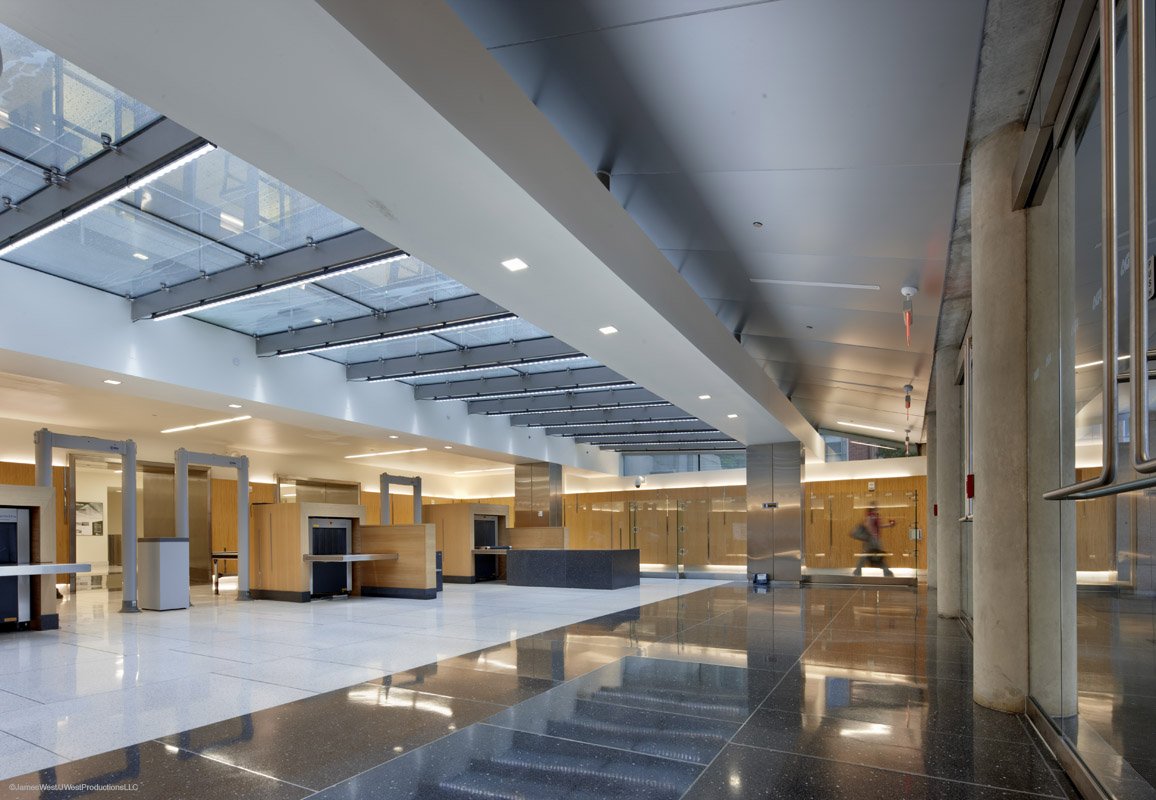White Oak, Maryland
Food and Drug Administration Building One and Central Shared Use Building










In 1996, the GSA initiated the consolidation of 19 FDA departments scattered in 40 buildings onto a single, unified campus at the former U.S. Naval Ornance Laboratory in White Oak, Maryland. As a historically significant site, the headhouse, called Building One, was to be retained for use by the FDA. That said, the original FDA master plan, did little to meaningfully integrate Building One into the new complex. Rather,the campus entrance was placed on the side as part of a circuitous entry sequence, leaving Building One as a mere relic of history.
Upon studying the plan, we resolved to make Building One the frontispiece, entrance, and threshold for the campus. Doing so restored significance to Building One. Retaining the circular drive, lawn and flagpole also maintained the ceremonial approach to the entrance, assigning importance and identity to the historic building.
Placing the front door at Building One restored its significance, however, the existing lobby was functionally obsolete, unable to accommodate modern security standards required for a federal facility. This presented a difficult challenge: how do you fit a large security checkpoint in a historic structure?
Through an analysis of existing conditions, we discovered that by regrading the exterior, a new lobby could be placed below Building One, bypassing the historic lobby entirely.
Doing so created an entry sequence that is centered on the main axis, drawing visitors to an expansive atrium with a view of the central lawn and campus.
Davin’s Role: Project Designer
Client: GSA
Architect: Kling Stubbins
share


